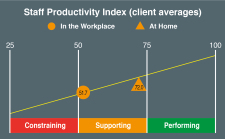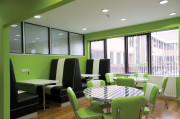Case Studies
The following contains current reference projects, presented courtesy of the customers involved.
Black Country & West Birmingham CCG (BCWB)
BCWB is one of the largest Clinical Commissioning Groups (CCGs) in the UK, having been formed by the merger of four West Midlands CCGs.
BCWB partnered with Plan B Solutions when their plans for the layout of the new HQ - to accommodate almost 500 staff - were thrown off course by COVID-19.
By first establishing home working productivity indicators for all staff we were able to determine the range of home working levels to optimise productivity. Coupling this with the staff's suitability and appetite for home working, meant that the inputs were in place to inform a hybrid strategy to be embraced by the organisation's leaders.
Our research across the CCG, and across our client base during the pandemic, enabled us to establish the type of work settings the staff would require and the frequency with which they would be used. A workplace layout was derived and crucially so, too, the operating model for it:
1. We designed a new operating model for the workplace - how to achieve fair access for all staff, and all teams, to a substantially reduced supply of desks and meeting rooms - and the tools to automate much of that model
2. Nudging - we established the key risk factors which might return the organisation to pre-pandemic levels of workplace demand, and then created initiatives to nudge staff behaviours away from the most counter-productive of them
Return to Work Strategy & Hybrid Workplace
This home counties client partnered with Plan B Solutions to create a return to work strategy to take effect after Step 4 (19 July 2021) of the Government's easing of pandemic restrictions.
We created a five-point plan for the Executive Team which included:
- The approach to location flexibility that staff were offered
- An architect's brief for a workplace layout in the existing premises
- A new operating model for sharing of desk space to supersede the 'Team Zone' model which fails in high-sharing environments
The resulting floor plan layout - of our own design, is fully informed by our requirement's research with this client tempered using our experience with other clients.
As a result of our involvement, the client will now accommodate its 300 staff in juts one of its two previously occupied floors, lowering costs and paving the way for significant space to be sub-let.
When the organisation allows a return to work in the coming weeks, it will operate with social distancing amendments in the first instance.
Watch this space for post-go-live feedback...







